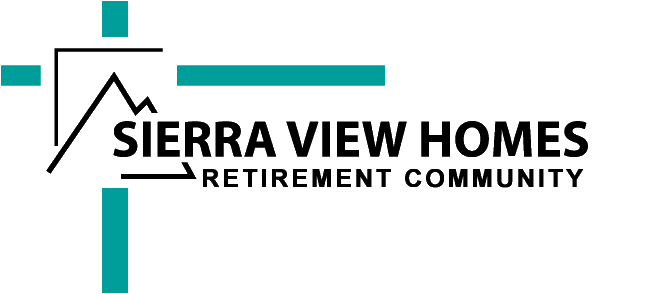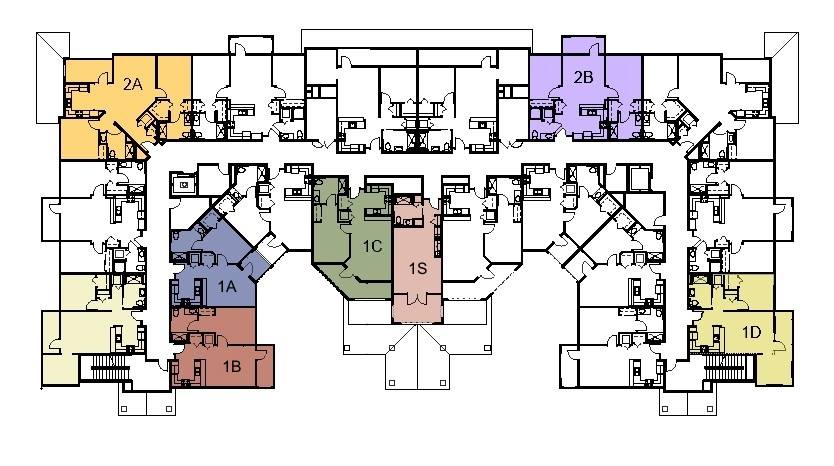
Floor Plans
Sierra View Terraces offers multiple floor-plans to accommodate your lifestyle and budget. Ranging from 496 to 1,192 square feet, and from studio to two-bedroom/two-bath units, there is sure to be a floor-plan that will fit your needs.
Studio Unit 1S – 496 sq. ft.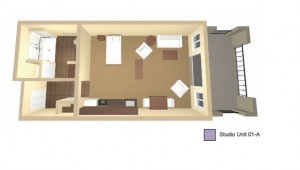
1 Bedroom Unit 1A – 680 sq. ft.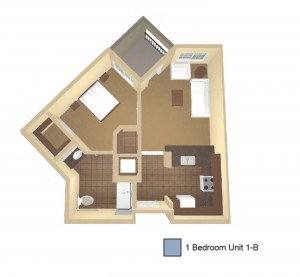
1 Bedroom Unit 1B – 707 sq. ft.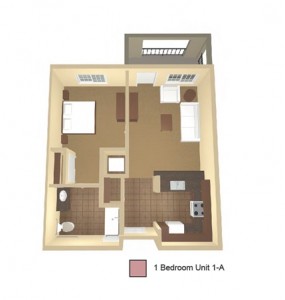
1 Bedroom Unit 1C – 759 sq. ft.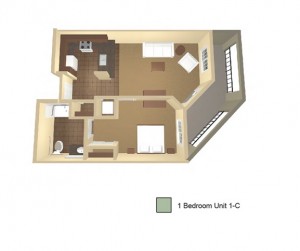
1 Bedroom Unit 1D – 828 sq. ft.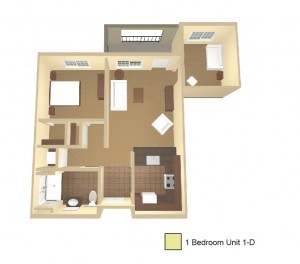
2 Bedroom Unit 2A – 1,192 sq. ft.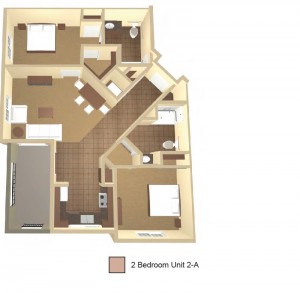
2 Bedroom Unit 2B – 994 sq. ft.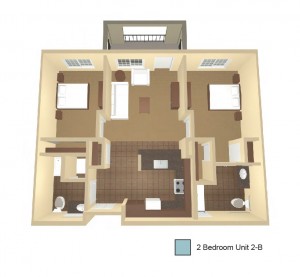
For current pricing and availability, call Crystal Rogalsky at 559-638-9226.
